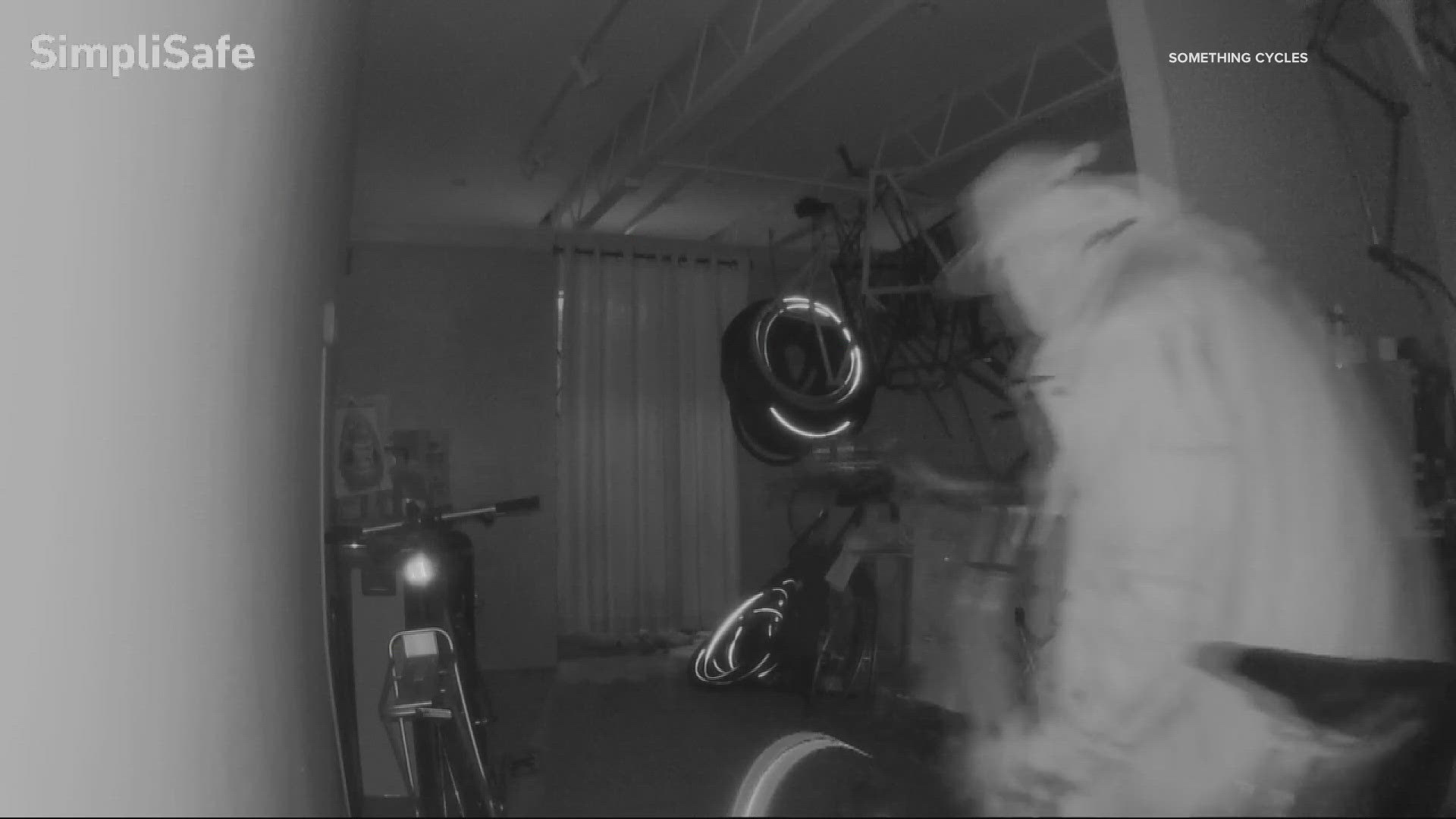PORTLAND, Ore. — Owners of the downtown Portland Galleria building, the one most pedestrians will know for the downstairs Target, unveiled their $20 million renovation project on Tuesday.
Charlie Floberg of Unico Properties cut the ribbon at the building entrance, and attendees strolled into an art deco lobby. The second floor, where Target used to operate before it consolidated onto the first floor, is a to-be-completed amenities space. Office tenants should be able to move into other floors, and a smaller corner retail space comes as part of the building, too.
Walking the stairs to the fifth floor offers the surest sign yet, other than the lobby, that the work breathed new life into the historic building, which was constructed in 1910.
OTHER STORIES: 'He did us a favor': Schnitzer says the Rene Gonzalez campaign fine is a product of downtown Portland vacancies
SERA Architects has set up its headquarters on the fifth floor. The space lives up to renderings shown off last year after the renovation plans were announced, with plenty of foliage, room to play, and, of course, ample work space. SERA has agreed to a 15-year lease for the approximately 42,000-square-foot space.
The company will need the space: SERA is tied for second on the Portland Business Journal's list of largest architecture firms in the Portland metro, ranked by architects in the metro. The PBJ is a news partner of KGW.
In April 2021, Unico said it and Partners Group, a private markets firm, would commit $20 million to renovate the roughly 195,000-square-foot building, formerly an Olds, Wortman & King department store. The two entities had purchased the building a few years prior for around $64 million.
OTHER STORIES: Sale of two downtown Portland hotels postponed
The Business Journal toured the building on Tuesday following the ribbon-cutting. Visit the PBJ for exclusive photos of the revamped Galleria.



