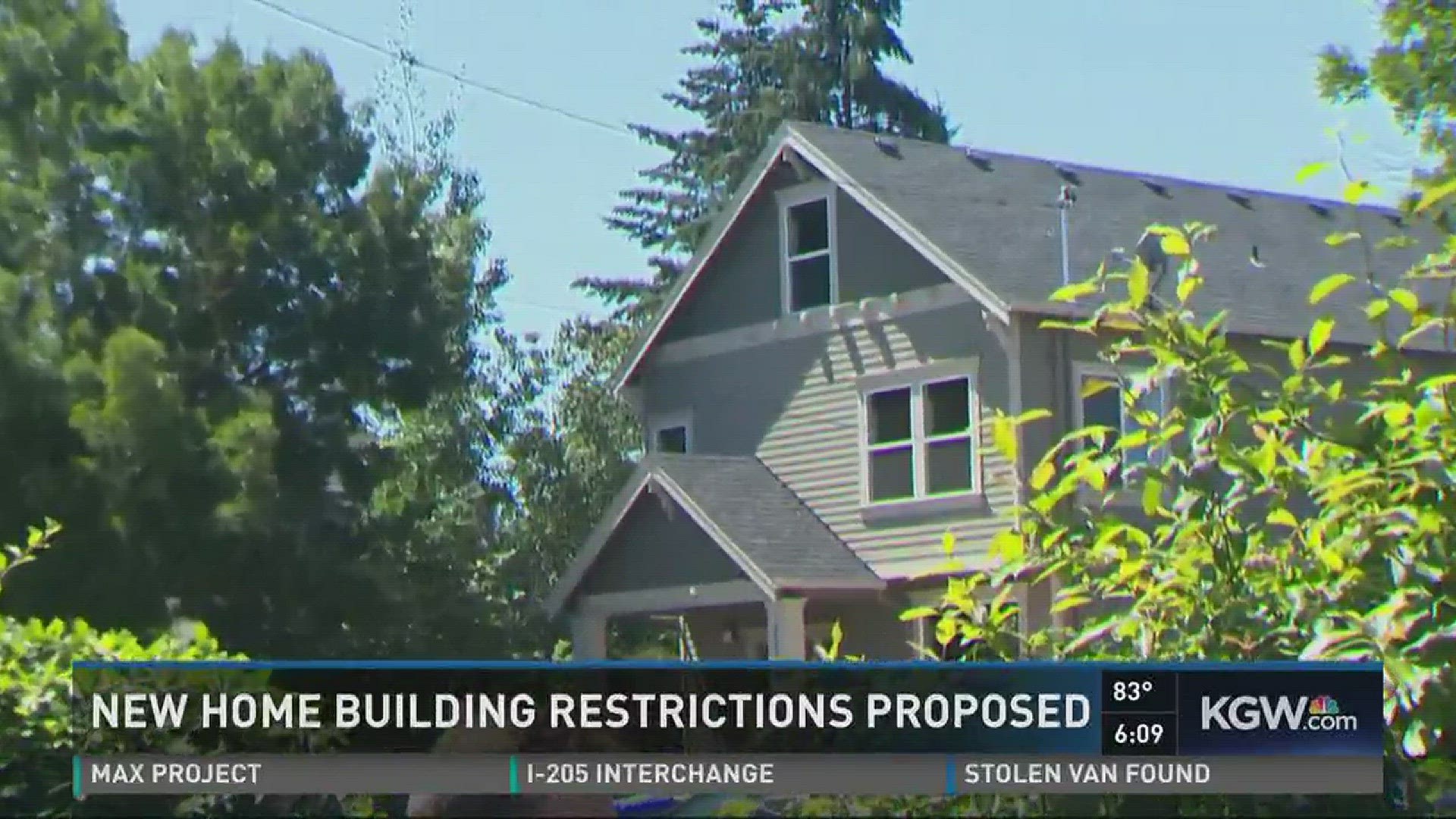PORTLAND, Ore. -- It's the number one complaint about Portland's growth: New houses don't fit in with existing neighborhoods.
The city of Portland's Bureau of Planning and Sustainability has been listening, and is doing something about it. For the past several months, a Residential Infill Advisory Committee has been meeting to find common ground and set new restrictions on infill housing.
"Look at this one over here. It's huge, three stories, on like a 5,000-square-foot lot. It's crazy," said Kenneth Walton, who lives in Northeast Portland's Concordia neighborhood. He also just graduated with an architecture degree.
"After seeing it get out of hand a little bit, trying to figure out how we can still feel comfortable in our neighborhoods is important," he said.
New restrictions have been the goal of the Residential Infill Committee. It's made up of neighbors, builders and affordable housing advocates like Mary Kyle McCurdy of 1,000 Friends of Oregon.
"We have to recognize that our housing needs are changing because our household sizes are changing, including an increasing need and demand in more smaller housing options," McCurdy said.
Tell that to new home buyers, though, who want layouts that make sense. But often those new homes dwarfs their neighbor's traditional homes built in the early 1900s. The first proposal by this committee would stop that.

Most single family home lots in Portland are 5,000 square feet. Typical older homes are around 1,500 square feet on those lots, with lots of yard space and set back from the sidewalk. Current code allows a maximum of 6,750 square feet large home over 3 stories. This proposal would restrict a house to 2,500 square feet on a 5,000 square foot lot, 44,250 square feet less than is currently allowed. Basements, non-habitable attics and detached structures would not be counted towards the size limit.

The height restriction stays at 30 feet. But instead of measuring from the property's highest point if the home is on a slope or in the hills, the committee's idea is to measure it from the lowest point, usually the sidewalk, to prevent towering homes on slopes.
The committee also suggests more duplexes and triplexes be blended in Portland's core. The Bureau of Planning and Sustainability says single people or couples make up 66 percent of Portland households. The committee has agreed, it makes sense to have something in between apartments and large homes.

But right now, duplexes and triplexes are only allowed on corner lots. This proposal would let them be built or large homes converted to them, on any lot within a quarter mile of transit areas.
"That's really important for people to stay in their neighborhood once their kids have grown and they don't need that bigger house to have some smaller options in their own neighborhood," McCurdy said.

Also, narrow or skinny homes have been popping up all over Portland. They try and maximize the historic lots that are normally just 25 feet wide. But fitting a garage is hard, so it's usually right up front, and the house rises above that, often very tall.
The infill housing committee is recommending a change that might not be popular: get rid of the garage requirement, which would keep heights lower and bring more street parking because there wouldn't be driveways.
Public open houses with all the proposals go until August 15. Then small tweaks will be made and sent to Portland City Commissioners for review and a vote to change city code next year.

