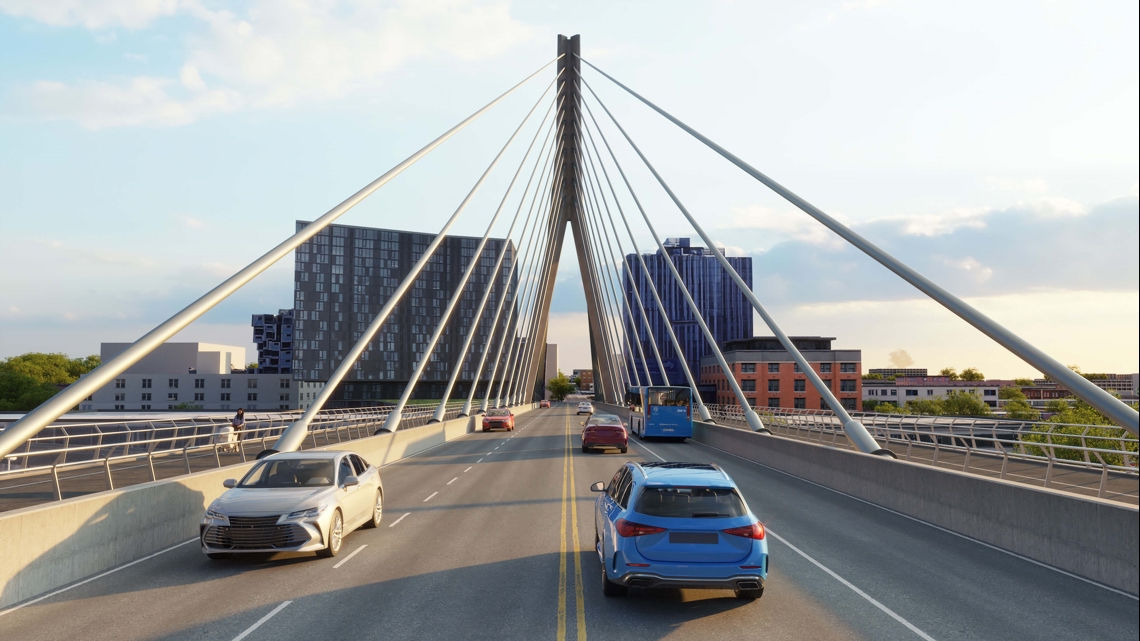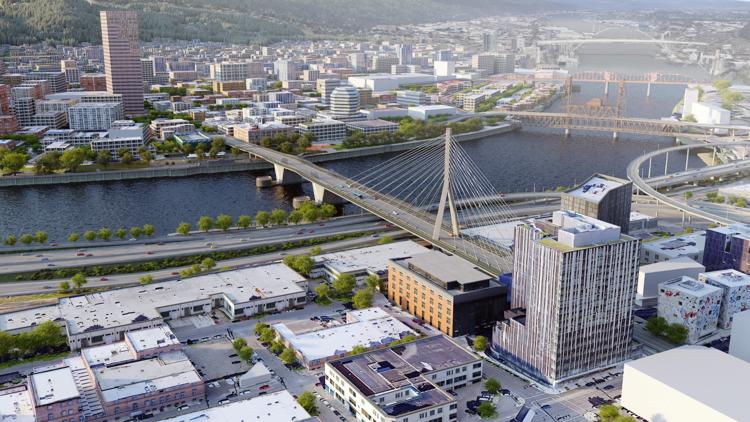PORTLAND, Ore. — Multnomah County commissioners voted Thursday to approve an "inverted Y" design for the eastern half of the new Burnside Bridge, endorsing the recommendation of a community volunteer Design Advisory Group and finalizing one of the last major design choices for the $900 million project.
"For the first time, we know what we’re going to design and build for each part of the bridge — from downtown, across the river and for the east long span," Multnomah County Transportation Division Director Jon Henrichsen said in a statement. "We know its mark on the Portland skyline, and now, we can continue working toward our 30% design milestone by October."
With the exception of Tilikum Crossing, all of downtown Portland's Willamette River bridges were built before the region's seismic risks were understood and are expected to collapse in a major earthquake or be rendered unusable. The project to replace the Burnside Bridge began in 2016 after the county identified it as the highest priority for a seismic upgrade.
The western and middle parts of the new bridge will look similar to the old one, with the same box girder design on the approach ramp and the same bascule design for the central drawbridge. The eastern half requires a substantially different design due to the more liquefaction-prone soil on that side of river, so most of the Design Advisory Group's work and public outreach has focused on that section of the bridge.
The six main options under consideration for the eastern half were all variations on two basic designs: a tied arch, similar to the Fremont and Wapato bridges, or a cable-stayed design like Tilikum Crossing. The Inverted Y is a cable-stayed design where the two cable support towers merge into one above the bridge deck.


About 55% of the roughly 19,000 participants in a public survey over the summer said they'd prefer an arch over a cable-stay design, with the inverted Y coming in fourth out of the six options in an overall ranking — although it fared better in focus groups, coming in a narrow second behind one of the other cable-stay options.
Presenting their conclusions earlier this month, the Design Advisory Group members said they felt cable towers would stand out better and an arch would have higher long-term maintenance costs because it would be an easier target for graffiti. There were concerns that the other two cable-stay options would look too similar to Tilikum Crossing or would make the towers appear to loom uncomfortably over the bike and pedestrian paths, so the group voted 14-2 to recommend the inverted Y.
One of the dissenting voters said she felt the group should have given greater weight to the public's preference for an arch, and that the inverted Y choice represents a departure from what has previously been a very cost-conscious process (the Portland Business Journal reported that the inverted Y is about $45 million more expensive than the other options).
The county commissioners all praised the decision in statements Thursday, describing it as a major step forward for the project and emphasizing the importance of having a functional river crossing in the aftermath of a major earthquake, although most of them did not elaborate on the choice of the inverted Y specifically, with only commissioner Lori Stegmann mentioning that she supported the design "because of the importance of having a visual icon" and lower long-term maintenance costs.
Due to its reduced width, the replacement bridge will have only four traffic lanes instead of current bridge's five, but it will include wider bike and pedestrian paths on both sides. Early design options included a ramp to replace the stairway that connects the existing bridge to the Eastbank Esplanade, but that component has been dropped.
An updated project cost estimate is scheduled for release in Spring 2025, and construction is scheduled to begin in early 2027. The current bridge will be torn down before the new one is built in the same place, so there will be no Burnside crossing for several years while the project is under construction.



